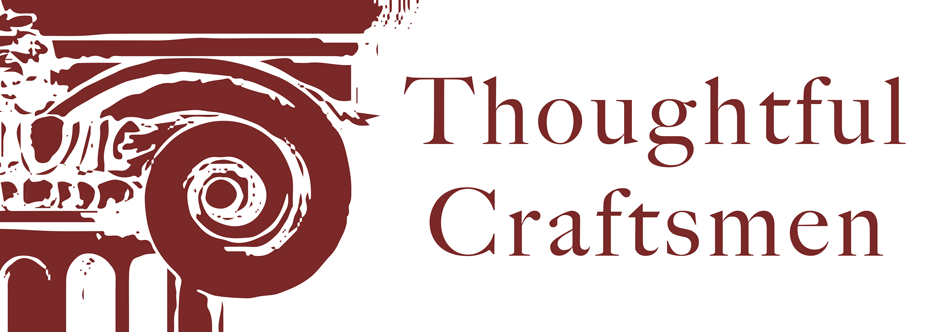Name: Back Porch
Location: Milwaukee – Northpoint
Problem: The home’s back porch flooring and rail system no longer had structural integrity and needed to be rebuilt.
Solution Provided: Although the porch was in need of work, the existing framing, with exception of the stairs, was intact and we were able to keep it. Our team began the project by removing the porches’ existing rail, flooring, skirt, and stairs as the wood was not in a condition to be repaired or reused. We started by framing the stairs and rebuilding using pressure treated framing. For the new flooring we Installed new ipe 1×4 tongue and groove flooring, oiling on all sides prior to installation.
In our shop here in Shorewood we began to rebuild the porch railing system. We built both rails, with the bottom rail composed to be sloped and the top railing with a wide beveled top. The Notched Balusters were cut from clear vertical grain cedar 5/4” thick boards, milled following a wide/narrow pattern and notched to fit over the sloped bottom railing with a decorative sub rail. The balusters are fully glued with a hidden screw back up and prior to installation the rails are assembled and fully primed. We also constructed 7 sleeve newels from clear, vertical grain cedar and priming on all sides after gluing.
The Rails were installed to the newel posts with hidden pocket hole screws caulked after installation. For the skirting we used an appearance grade v-groove cedar boards to be similar to existing skirting boards. The Skirting was capped and edged at bottom and top with a “cover board” and was primed on all sides prior to installation.
We perform our finish painting by pre-painting wood in our shop and then filling nail holes and touching up paint on site. We painted all exposed exterior parts by applying two coats of Gauntlet Gray.
Ready to start your project with Thoughtful Craftsmen?




